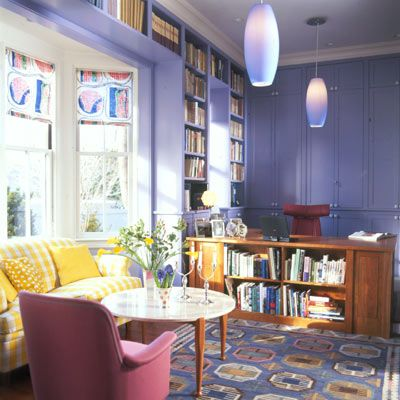반응형
빅토리안 & 모던 인테리어
|
|
반응형
사업자 정보 표시
만화의추억 | 정하건 | 충남논산시내동819번지 2층 | 사업자 등록번호 : 794-47-00283 | TEL : 070-8800-3795 | Mail : hgunjung@gmail.com | 통신판매신고번호 : 2020-충남논산-018호 | 사이버몰의 이용약관 바로가기
'인테리어' 카테고리의 다른 글
| 기분이 좋은 심플&내츄럴을 좋아해 (0) | 2007.08.17 |
|---|---|
| 바람이 빠지는 시원한 인테리어 (0) | 2007.08.17 |
| 리폼의 힌트·스타일집[화려한 일족]에 배우는 스텐드가라스의 기술 (0) | 2007.08.17 |
| 수입주택에 배우는 가족을 잇는 리폼방법 (0) | 2007.08.17 |
| 디자이너 케이 킴의 논현동 집 (0) | 2007.08.17 |




